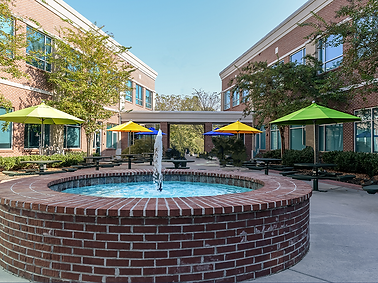top of page
Accenture

Overview
Originally built for Marriott, Accenture is now occupying most of the 102,000 SF space with 25,000 SF just recently renovated.
“Joseph exceeded my expectations. From day one your team was organized and committed to meeting our objectives.”
Pam Murray, Marriott


Interior
The interior of the brick and the pre-cast building has an open office plan, accented by angular and undulating walls. The building includes two levels of open office space, team rooms, training areas, and staff spaces.
Exterior
Design and pre-construction services incorporated considerations of material and labor availability to meet extremely tight schedules.

bottom of page
